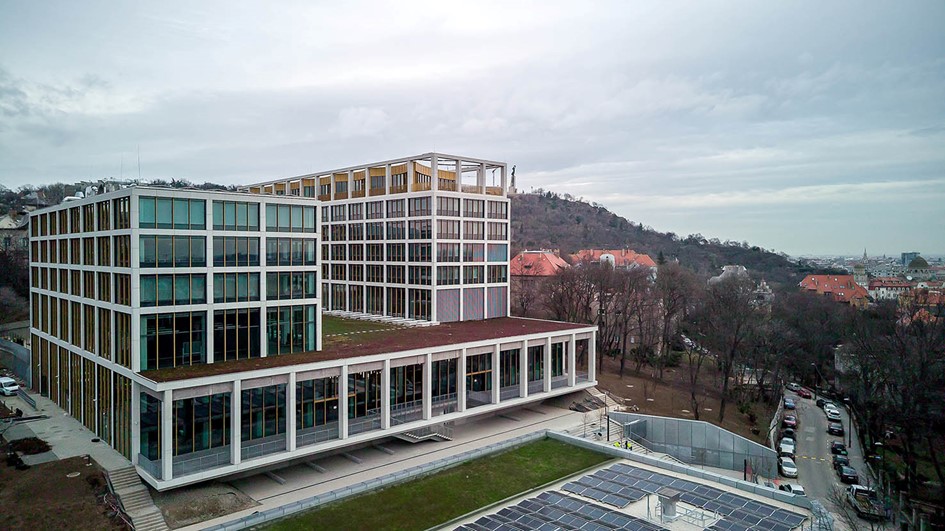
Educational technology improvements at the Gellért Campus
A cutting-edge audio-visual system has been set up to support the use of innovative teaching methods and methodologies.
The Gellért Campus is the newly renovated building of the university, inaugurated in 2024, and is Hungary’s most sustainable educational institution. The future-oriented Campus, with its innovative and inspiring spaces, will create new conditions for education, research and collaboration and symbolise what the university of the future will look like. In 2024, the Campus achieved LEED Gold certification and was named “Green Investment of the Year” in the Green Awards, and was also named Green Building of the Year by ÉVOSZ.
In February 2024 opened the most sustainable building in the country, the Corvinus Gellért Campus. The aim of the development was to provide the University a future-oriented new campus with inspiring and innovative spaces that will be outstanding in the country. Important new features include a Study Area for quiet contemplation and a Data Experience Lab, a creative space for data visualisation for students and faculty interested in data science. The Campus also provides a number of community spaces and sporting facilities. In the dormitory 180 students can live in rooms with panorama view. The building is owned by the Maecenas Universitatis Corvini Foundation, which runs the University. The facilities are therefore provided by the Foundation, and the vision for the content of the development has been developed in partnership with the University.
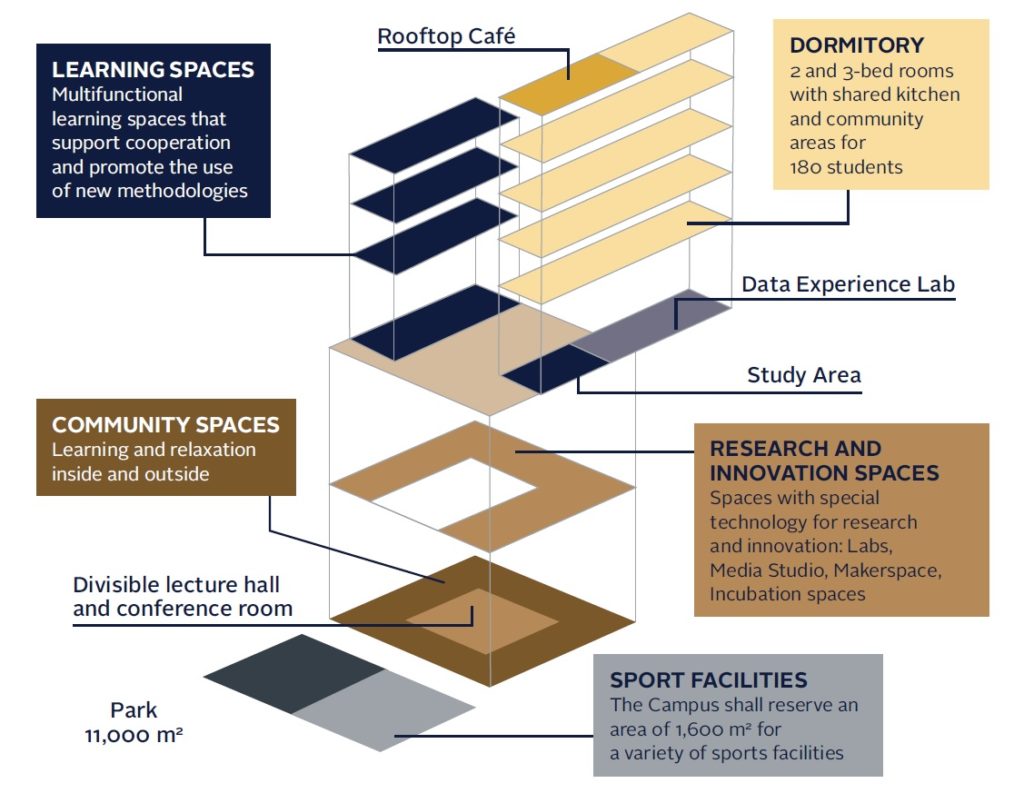

A cutting-edge audio-visual system has been set up to support the use of innovative teaching methods and methodologies.
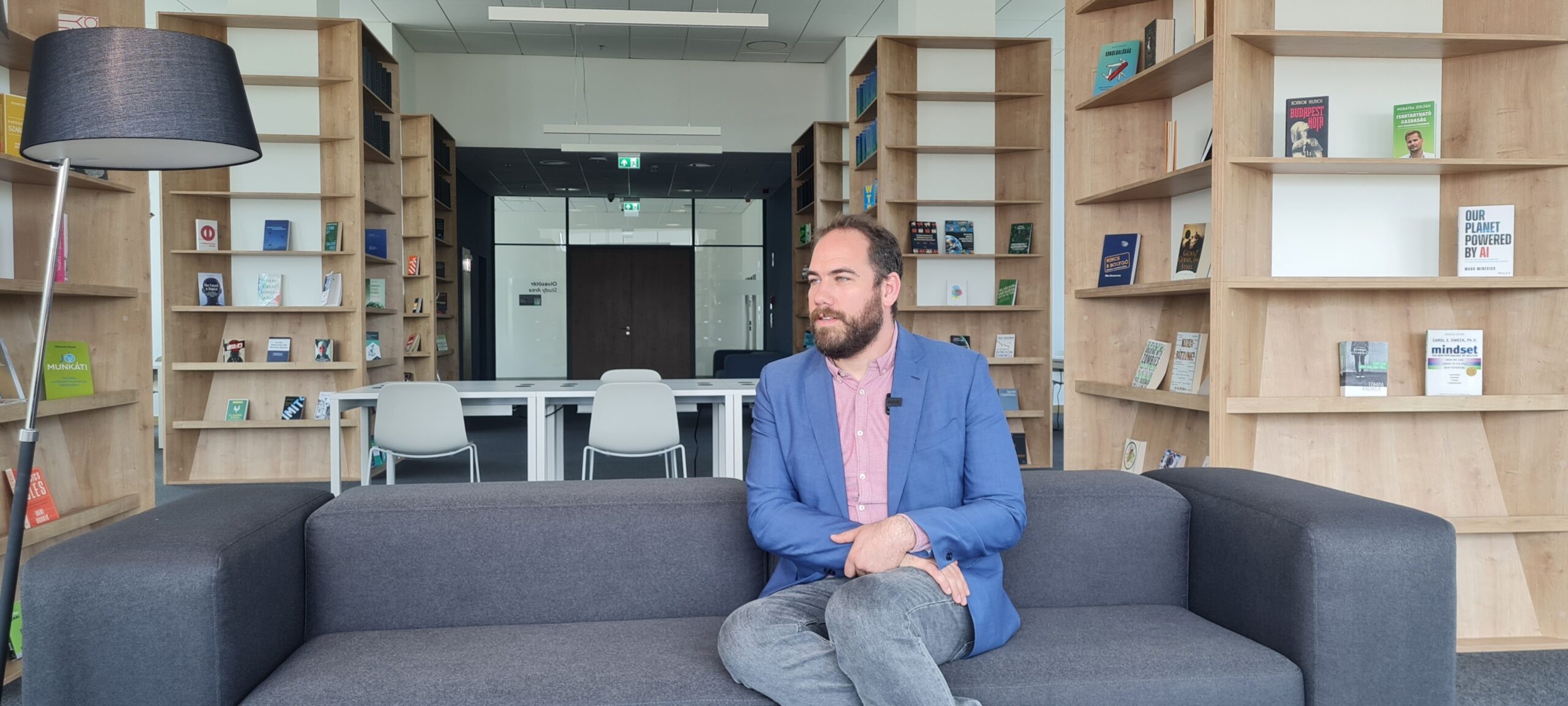
Tibor Misovicz, Secretary of the Board of Trustees of the Foundation maintaining Corvinus and Márton Barta, Head of Strategy, assisted the reporter on the tour.
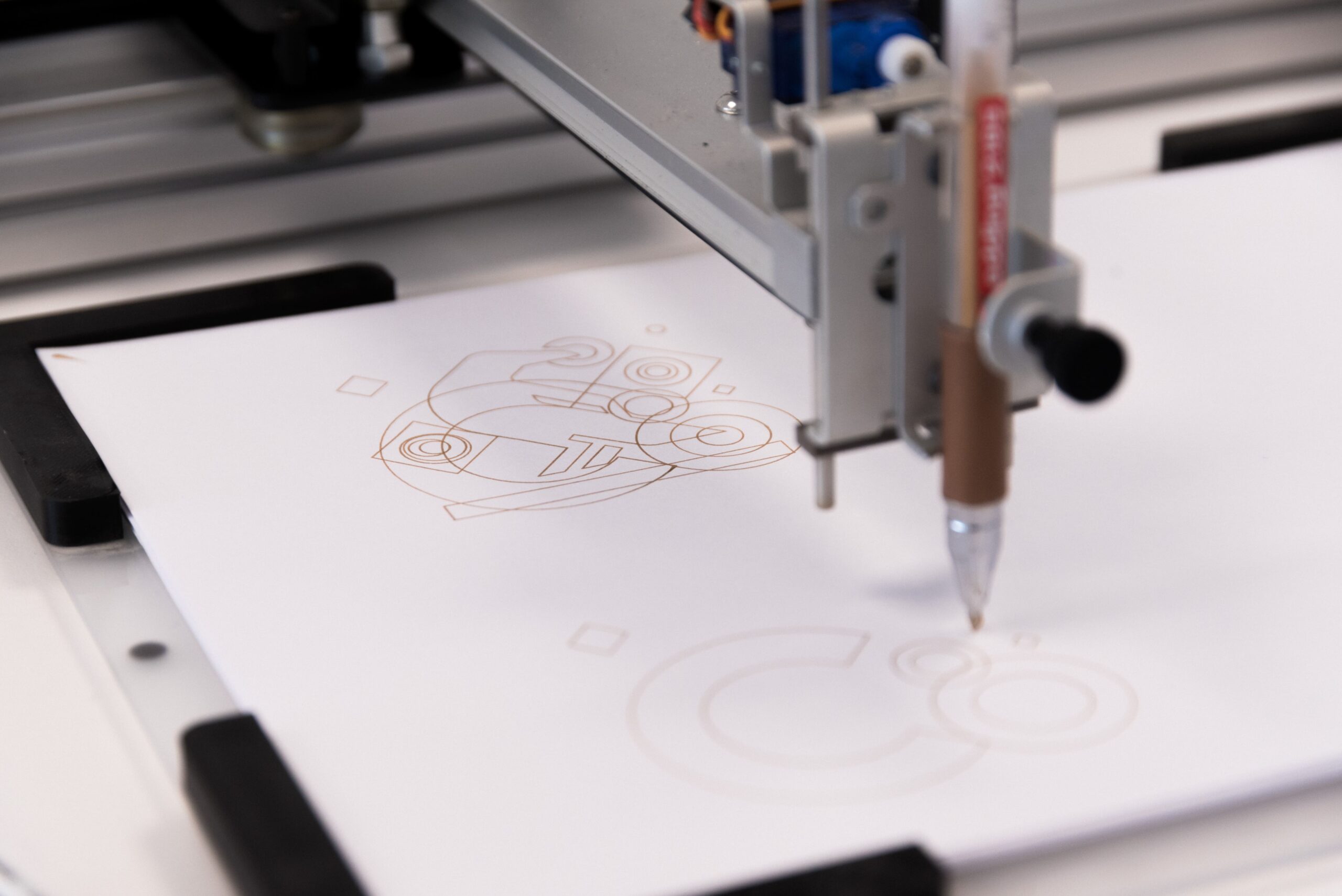
The Corvinus Gellért Campus has a special workshop, Makerspace, where you can break away from theoretical studies making up the majority of your studies at the University, and create something with your own two hands in workshops. These are available now, feel free to apply!
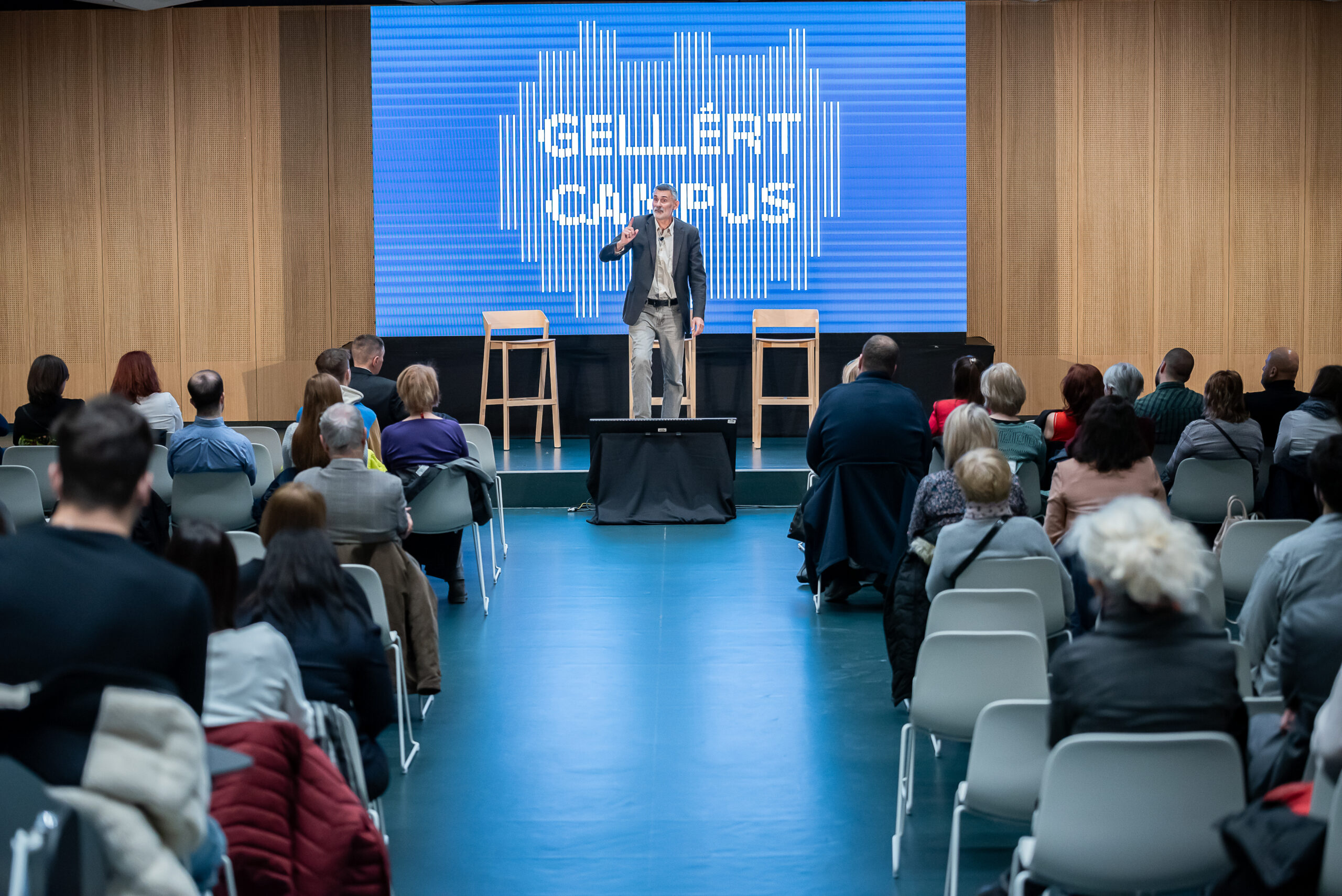
After three years of work, the Corvinus Gellért Campus officially opened its doors on 22 February. In addition to the symbolic handing over of keys, we prepared numerous student and staff member programmes. The many community programmes have proven that the community spaces of the campus are needed and can forge a community.





The Corvinus Gellért Campus is the newly renovated building of Corvinus University of Budapest, which opened its doors in February 2024. The Campus is owned by the Maecenas Universitatis Corvini Foundation, which oversees the University and led the campus development process.
The complex is located on the side of Gellért Hill, on a plot bordered by Ménesi Street, Kelenhegyi köz, and Mányoki Street. The cooperative learning spaces can accommodate around 680 students simultaneously, and there is also a lecture hall with a capacity of nearly 300 people. The Study Area, designed for quiet study, can host 50 students at a time, while the Data Experience Lab can accommodate 40. The dormitory offers accommodation for 180 students in 2- and 3-bed rooms.
The development consisted of two parts: the content planning was the task of the University’s Ménesi Campus Development Interior World Project. The members of the Project were appointed by the Presidential Board. Those who will be using the Campus—students, professors, researchers, and staff responsible for the University’s strategic and operational tasks—participated in the work. Supported by external experts, an intensive series of workshops spanning six months resulted in a comprehensive campus vision and a professional program, which formed the basis for the architectural development.
The Campus was built and operates according to the LEED Gold sustainability certification criteria, which is unique in Hungarian higher education. Additionally, the building will receive an AA+ energy efficiency certificate. In practical terms, this means that the building’s energy system relies on solar panels and geothermal heat pumps, it has excellent insulation. The planning has also taken care to keep light pollution to the minimum necessary.
Sustainability is also evident in the details: the use of recycled materials for acoustic wall panels in learning spaces is noteworthy, as is the Litracon glass concrete counter in the entrance hall, which is the result of unique Hungarian innovation.
Our new building won the Green Investment of the Year award at the Sustainable World conference in 2024, and was also named Green Building of the Year in the Building Construction category by the Hungarian construction industry trade association, ÉVOSZ.
Key features include the “crown” on the top floor of the K tower, the lamp installation in the entrance hall inspired by stock price charts, the 1970s network control panel located in the Data Experience Lab, and Attila Csörgő’s sculpture installation titled “Imperfect Cubes” at the steps near the entrance.
Most classes take place on the 2nd, 3rd, and 5th floors of the J tower, while some computer lab classes are held in the K tower. Detailed information about the classes can be found in Neptun.
The Campus features multifunctional learning spaces designed to foster collaboration, project and incubation spaces, the creative data science space called the Data Experience Lab, and a Makerspace.
We refer to the educational rooms on the Campus as hybrid collaborative spaces. The aim of their design was to create rooms that are highly adaptable for group work and can be easily rearranged at any time. Most spaces are equipped with high-quality educational technology, ensuring that if someone joins the class online, it will not cause any disruption.
The new Campus does not have a traditional library, but quiet reading rooms and both individual and group study spaces are available. Additionally, the Campus will feature the “Data Experience Lab,” a new creative hub for data analysis and visualization designed for students and teaching researchers interested in data science.
The Corvinus Makerspace is a communal space where production technologies and innovation are brought into tangible proximity through organized workshops and inspirational sample projects. Currently, there are more than 15 workshops to choose from, with more information available on the Makerspace site.
The Data Experience Lab is a creative space for data visualization, designed for students and teachers interested in data science.
The Gellért Campus Dormitory can accommodate nearly 180 students. The dormitory offers 2- and 3-person air-conditioned rooms with private bathrooms, providing students with a beautiful panoramic view due to the building’s location. The Campus also includes several communal areas, gardens, and a Sports Center.
More detailed information can be found on the dormitory’s subpage.
You can apply for a dormitory spot before the semester starts – for either 5 or 10 months in the fall semester, and for 5 months in the spring semester. The dormitory application call can be found here.
We continuously update the website’s Gellért Campus Dormitory subpage with any questions that may arise. Additionally, the dormitory management will inform students in writing about any updates or important information. For inquiries, you can write to gellert.dorm@uni-corvinus.hu. Personal appointments can be made by booking via email in advance.
The Corvinus Sport Center offers a variety of sports facilities: in addition to the university classes, there is a gym with cardio and strength training machines, a boulder wall with the largest overhang in the country, group classes, and indoor and outdoor team sports courts for rent.
The Corvinus Sports Center will offer various sports options: starting in September, in addition to university classes, students can use the gym, which will feature both cardio and strength-training equipment. There will also be group classes, and both indoor and outdoor team sports fields will be available for rent. The bouldering wall will be installed in the pool area by mid-November.
Students receive a physical token at their first class of the semester, which allow them to access the building through the turnstiles. They must bring this token to every class.
Students are allowed to stay in the building for a total of 60 minutes before and after their university class. If they exceed this time limit, the operator may charge them an entry fee (unless the student has a subscription or ticket to the Sports Center).
Students are allowed to stay in the building for a total of 60 minutes before and after their university class. If they exceed this time, the operator may charge them an entry fee (unless they have a subscription or ticket to the Sports Center).
Yes, the boulder hall has more than 100 square metres of climbing space and the largest overhang in the country. The boulder wall can be used both inside and outside university hours.
Yes, university citizens can use this service free of charge during the 60 minutes available before or after university classes. Guests arriving on a market basis can use the sauna with a ticket or a rental.
There are two cafés in the building: on the ground floor, there is a Fresh Corner Café offering hot dogs, sandwiches, salads, snacks, and drinks, while near the Sports Center reception, there is another café offering drinks, snacks, and sports-related products. In addition, there are microwaves for heating food, several coffee stations, and vending machines available.
The Campus has several community spaces: lounges, reading rooms, the Data Experience Lab, the Makerspace, a rooftop terrace, and the garden. These spaces are not only for relaxation but can also be used for group work or focused study.
Yes, sustainability was a key consideration in the Campus design, and the park surrounding the building plays a crucial role in this. A 1.1-hectare biodiverse park has been created around the building, which is accessible not only to university members but to the public as well.
The Campus is a 5-minute walk from Gárdonyi Square and a 7-minute walk from Móricz Zsigmond Square, where several public transportation options are available (from Fővám Square, trams 47/49, and metro line 4).
The building can be reached from the Pest side in about 15-20 minutes by public transportation, 25 minutes on foot, and 10 minutes by bicycle or scooter. Class schedules take travel time between the two campuses into account, and the aim is for the Campus to have a “one-day” structure.
Yes, there are bike storage areas near the main entrance of the Campus and the dormitory entrance.
There will be a limited number of parking spaces on the Campus. Those arriving by car can park in the surrounding streets or a parking garage located a 5-minute walk from the Campus.
{“type”:”elementor”,”siteurl”:”https://www.uni-corvinus.hu/wp-json/”,”elements”:[{“id”:”4df7fe1″,”elType”:”widget”,”isInner”:false,”isLocked”:false,”settings”:{“tabs”:[{“tab_title”:”What are the key basic facts about the Campus? “,”tab_content”:”<p><span data-contrast=\”auto\”>The Corvinus Gellért Campus is the newly renovated building of Corvinus University of Budapest, which opened its doors in February 2024. The Campus is owned by the Maecenas Universitatis Corvini Foundation, which oversees the University and led the campus development process.</span><span data-ccp-props=\”{"134233117":true,"134233118":true,"201341983":0,"335559739":160,"335559740":240}\”> </span></p><p><span data-contrast=\”auto\”>The complex is located on the side of Gellért Hill, on a plot bordered by Ménesi Street, </span><span data-contrast=\”auto\”>Kelenhegyi köz</span><span data-contrast=\”auto\”>, and Mányoki Street. The cooperative learning spaces can accommodate around 680 students simultaneously, and there is also a lecture hall with a capacity of nearly 300 people. The Study Area, designed for quiet study, can host 50 students at a time, while the Data Experience Lab can accommodate 40. The dormitory offers accommodation for 180 students in 2- and 3-bed rooms.</span><span data-ccp-props=\”{"134233117":true,"134233118":true,"201341983":0,"335559739":160,"335559740":240}\”> </span></p>”,”_id”:”11c9fe3″},{“_id”:”992ff71″,”tab_title”:”How did the campus development take place? “,”tab_content”:”<p><span class=\”TextRun SCXW130621060 BCX0\” lang=\”EN-GB\” xml:lang=\”EN-GB\” data-contrast=\”auto\”><span class=\”NormalTextRun SCXW130621060 BCX0\” data-ccp-parastyle=\”Normal (Web)\”>The development consisted of two parts: the content planning was the task of the University’s Ménesi Campus Development Interior World Project. The members of the Project were appointed by the Presidential Board. Those who will be using the Campus—students, professors, researchers, and staff responsible for the University’s strategic and operational tasks—</span><span class=\”NormalTextRun SCXW130621060 BCX0\” data-ccp-parastyle=\”Normal (Web)\”>participated</span><span class=\”NormalTextRun SCXW130621060 BCX0\” data-ccp-parastyle=\”Normal (Web)\”> in the work. Supported by external experts, an intensive series of workshops spanning six months resulted in a comprehensive campus vision and a professional program, which formed the basis for the architectural development.</span></span><span class=\”EOP SCXW130621060 BCX0\” data-ccp-props=\”{"134233117":true,"134233118":true,"201341983":0,"335559739":160,"335559740":240}\”> </span></p>”},{“_id”:”1b5db3a”,”tab_title”:”How is sustainability reflected in the building? “,”tab_content”:”<p><span data-contrast=\”auto\”>The Campus was built and operates according to the LEED Gold sustainability certification criteria, which is unique in Hungarian higher education. Additionally, the building will receive an AA+ energy efficiency certificate. In practical terms, this means that the building’s energy system relies on solar panels and geothermal heat pumps, it has excellent insulation. <span class=\”TrackChangeTextInsertion TrackedChange SCXW44340771 BCX8\”><span class=\”TextRun SCXW44340771 BCX8\” lang=\”EN-US\” xml:lang=\”EN-US\” data-contrast=\”none\”><span class=\”NormalTextRun SCXW44340771 BCX8\”>The planning </span></span></span><span class=\”TextRun SCXW44340771 BCX8\” lang=\”EN-US\” xml:lang=\”EN-US\” data-contrast=\”none\”><span class=\”NormalTextRun SCXW44340771 BCX8\”>has </span><span class=\”NormalTextRun SCXW44340771 BCX8\”>also</span> </span><span class=\”TextRun SCXW44340771 BCX8\” lang=\”EN-US\” xml:lang=\”EN-US\” data-contrast=\”none\”><span class=\”NormalTextRun SCXW44340771 BCX8\”>taken</span> </span><span class=\”TrackChangeTextInsertion TrackedChange SCXW44340771 BCX8\”><span class=\”TextRun SCXW44340771 BCX8\” lang=\”EN-US\” xml:lang=\”EN-US\” data-contrast=\”none\”><span class=\”NormalTextRun SCXW44340771 BCX8\”>care </span></span></span><span class=\”TextRun SCXW44340771 BCX8\” lang=\”EN-US\” xml:lang=\”EN-US\” data-contrast=\”none\”><span class=\”NormalTextRun SCXW44340771 BCX8\”>to</span> <span class=\”NormalTextRun SCXW44340771 BCX8\”>keep</span> <span class=\”NormalTextRun SCXW44340771 BCX8\”>light</span> <span class=\”NormalTextRun SCXW44340771 BCX8\”>pollution</span> <span class=\”NormalTextRun SCXW44340771 BCX8\”>to</span> <span class=\”NormalTextRun SCXW44340771 BCX8\”>the</span><span class=\”NormalTextRun SCXW44340771 BCX8\”> minimum </span><span class=\”NormalTextRun SCXW44340771 BCX8\”>necessary</span><span class=\”NormalTextRun SCXW44340771 BCX8\”>.</span></span><span class=\”EOP SCXW44340771 BCX8\” data-ccp-props=\”{}\”> </span></span></p><p><span data-contrast=\”auto\”>Sustainability is also evident in the details: the use of recycled materials for acoustic wall panels in learning spaces is noteworthy, as is the Litracon glass concrete counter in the entrance hall, which is the result of unique Hungarian innovation.</span></p><p><span class=\”TextRun SCXW161863624 BCX8\” lang=\”HU-HU\” xml:lang=\”HU-HU\” data-contrast=\”none\”><span class=\”NormalTextRun SpellingErrorV2Themed SCXW161863624 BCX8\”>Our</span> <span class=\”NormalTextRun SpellingErrorV2Themed SCXW161863624 BCX8\”>new</span><span class=\”NormalTextRun SCXW161863624 BCX8\”> building </span><span class=\”NormalTextRun SpellingErrorV2Themed SCXW161863624 BCX8\”>won</span> <span class=\”NormalTextRun SpellingErrorV2Themed SCXW161863624 BCX8\”>the</span> <span class=\”NormalTextRun SpellingErrorV2Themed SCXW161863624 BCX8\”>Green</span> <span class=\”NormalTextRun SpellingErrorV2Themed SCXW161863624 BCX8\”>Investment</span><span class=\”NormalTextRun SCXW161863624 BCX8\”> of </span><span class=\”NormalTextRun SpellingErrorV2Themed SCXW161863624 BCX8\”>the</span><span class=\”NormalTextRun SCXW161863624 BCX8\”> Year </span><span class=\”NormalTextRun SpellingErrorV2Themed SCXW161863624 BCX8\”>award</span> <span class=\”NormalTextRun SpellingErrorV2Themed SCXW161863624 BCX8\”>at</span> <span class=\”NormalTextRun SpellingErrorV2Themed SCXW161863624 BCX8\”>the</span> <span class=\”NormalTextRun SpellingErrorV2Themed SCXW161863624 BCX8\”>Sustainable</span><span class=\”NormalTextRun SCXW161863624 BCX8\”> World </span><span class=\”NormalTextRun SpellingErrorV2Themed SCXW161863624 BCX8\”>conference</span><span class=\”NormalTextRun SCXW161863624 BCX8\”> in 2024, and </span><span class=\”NormalTextRun SpellingErrorV2Themed SCXW161863624 BCX8\”>was</span> <span class=\”NormalTextRun SpellingErrorV2Themed SCXW161863624 BCX8\”>also</span> <span class=\”NormalTextRun SpellingErrorV2Themed SCXW161863624 BCX8\”>named</span> <span class=\”NormalTextRun SpellingErrorV2Themed SCXW161863624 BCX8\”>Green</span><span class=\”NormalTextRun SCXW161863624 BCX8\”> Building of </span><span class=\”NormalTextRun SpellingErrorV2Themed SCXW161863624 BCX8\”>the</span><span class=\”NormalTextRun SCXW161863624 BCX8\”> Year in </span><span class=\”NormalTextRun SpellingErrorV2Themed SCXW161863624 BCX8\”>the</span><span class=\”NormalTextRun SCXW161863624 BCX8\”> Building </span><span class=\”NormalTextRun SpellingErrorV2Themed SCXW161863624 BCX8\”>Construction</span> <span class=\”NormalTextRun SpellingErrorV2Themed SCXW161863624 BCX8\”>category</span> <span class=\”NormalTextRun SpellingErrorV2Themed SCXW161863624 BCX8\”>by</span> <span class=\”NormalTextRun SpellingErrorV2Themed SCXW161863624 BCX8\”>the</span> <span class=\”NormalTextRun SpellingErrorV2Themed SCXW161863624 BCX8\”>Hungarian</span> <span class=\”NormalTextRun SpellingErrorV2Themed SCXW161863624 BCX8\”>construction</span> <span class=\”NormalTextRun SpellingErrorV2Themed SCXW161863624 BCX8\”>industry</span><span class=\”NormalTextRun SCXW161863624 BCX8\”> trade </span><span class=\”NormalTextRun SpellingErrorV2Themed SCXW161863624 BCX8\”>association</span><span class=\”NormalTextRun SCXW161863624 BCX8\”>, ÉVOSZ.</span></span><span class=\”EOP SCXW161863624 BCX8\” data-ccp-props=\”{}\”> </span></p>”},{“_id”:”15d4661″,”tab_title”:” What are the most architecturally distinctive features of the building? “,”tab_content”:”<p><span class=\”TextRun SCXW68281334 BCX0\” lang=\”EN-GB\” xml:lang=\”EN-GB\” data-contrast=\”auto\”><span class=\”NormalTextRun SCXW68281334 BCX0\” data-ccp-parastyle=\”Normal (Web)\”>Key features include the \”crown\” on the top floor of the K tower, the lamp installation in the entrance hall inspired by stock price charts, the 1970s network control panel </span><span class=\”NormalTextRun SCXW68281334 BCX0\” data-ccp-parastyle=\”Normal (Web)\”>located</span><span class=\”NormalTextRun SCXW68281334 BCX0\” data-ccp-parastyle=\”Normal (Web)\”> in the Dat</span><span class=\”NormalTextRun SCXW68281334 BCX0\” data-ccp-parastyle=\”Normal (Web)\”>a Experience Lab</span><span class=\”NormalTextRun SCXW68281334 BCX0\” data-ccp-parastyle=\”Normal (Web)\”>, and Attila Csörgő’s sculpture installation titled “Imperfect Cubes” at the steps near the entrance.</span></span><span class=\”EOP SCXW68281334 BCX0\” data-ccp-props=\”{"134233117":true,"134233118":true,"201341983":0,"335559739":160,"335559740":240}\”> </span></p>”}],”__globals__”:{“tab_active_color”:”globals/colors?id=35885ea”,”content_color”:”globals/colors?id=146480d”,”title_typography_typography”:”globals/typography?id=45d5a60″},”selected_icon”:{“value”:”fas fa-plus”,”library”:”fa-solid”},”selected_active_icon”:{“value”:”fas fa-minus”,”library”:”fa-solid”},”title_html_tag”:”div”,”faq_schema”:”yes”,”border_width”:{“unit”:”px”,”size”:””,”sizes”:[]},”border_color”:””,”title_background”:””,”title_color”:””,”tab_active_color”:””,”title_typography_typography”:””,”title_typography_font_family”:””,”title_typography_font_size”:{“unit”:”px”,”size”:””,”sizes”:[]},”title_typography_font_size_tablet”:{“unit”:”px”,”size”:””,”sizes”:[]},”title_typography_font_size_mobile”:{“unit”:”px”,”size”:””,”sizes”:[]},”title_typography_font_weight”:””,”title_typography_text_transform”:””,”title_typography_font_style”:””,”title_typography_text_decoration”:””,”title_typography_line_height”:{“unit”:”px”,”size”:””,”sizes”:[]},”title_typography_line_height_tablet”:{“unit”:”em”,”size”:””,”sizes”:[]},”title_typography_line_height_mobile”:{“unit”:”em”,”size”:””,”sizes”:[]},”title_typography_letter_spacing”:{“unit”:”px”,”size”:””,”sizes”:[]},”title_typography_letter_spacing_tablet”:{“unit”:”px”,”size”:””,”sizes”:[]},”title_typography_letter_spacing_mobile”:{“unit”:”px”,”size”:””,”sizes”:[]},”title_typography_word_spacing”:{“unit”:”px”,”size”:””,”sizes”:[]},”title_typography_word_spacing_tablet”:{“unit”:”em”,”size”:””,”sizes”:[]},”title_typography_word_spacing_mobile”:{“unit”:”em”,”size”:””,”sizes”:[]},”text_stroke_text_stroke_type”:””,”text_stroke_text_stroke”:{“unit”:”px”,”size”:””,”sizes”:[]},”text_stroke_text_stroke_tablet”:{“unit”:”px”,”size”:””,”sizes”:[]},”text_stroke_text_stroke_mobile”:{“unit”:”px”,”size”:””,”sizes”:[]},”text_stroke_stroke_color”:”#000″,”title_shadow_text_shadow_type”:””,”title_shadow_text_shadow”:{“horizontal”:0,”vertical”:0,”blur”:10,”color”:”rgba(0,0,0,0.3)”},”title_padding”:{“unit”:”px”,”top”:””,”right”:””,”bottom”:””,”left”:””,”isLinked”:true},”title_padding_tablet”:{“unit”:”px”,”top”:””,”right”:””,”bottom”:””,”left”:””,”isLinked”:true},”title_padding_mobile”:{“unit”:”px”,”top”:””,”right”:””,”bottom”:””,”left”:””,”isLinked”:true},”icon_align”:”right”,”icon_color”:””,”icon_active_color”:””,”icon_space”:{“unit”:”px”,”size”:””,”sizes”:[]},”icon_space_tablet”:{“unit”:”px”,”size”:””,”sizes”:[]},”icon_space_mobile”:{“unit”:”px”,”size”:””,”sizes”:[]},”content_background_color”:””,”content_color”:””,”content_typography_typography”:””,”content_typography_font_family”:””,”content_typography_font_size”:{“unit”:”px”,”size”:””,”sizes”:[]},”content_typography_font_size_tablet”:{“unit”:”px”,”size”:””,”sizes”:[]},”content_typography_font_size_mobile”:{“unit”:”px”,”size”:””,”sizes”:[]},”content_typography_font_weight”:””,”content_typography_text_transform”:””,”content_typography_font_style”:””,”content_typography_text_decoration”:””,”content_typography_line_height”:{“unit”:”px”,”size”:””,”sizes”:[]},”content_typography_line_height_tablet”:{“unit”:”em”,”size”:””,”sizes”:[]},”content_typography_line_height_mobile”:{“unit”:”em”,”size”:””,”sizes”:[]},”content_typography_letter_spacing”:{“unit”:”px”,”size”:””,”sizes”:[]},”content_typography_letter_spacing_tablet”:{“unit”:”px”,”size”:””,”sizes”:[]},”content_typography_letter_spacing_mobile”:{“unit”:”px”,”size”:””,”sizes”:[]},”content_typography_word_spacing”:{“unit”:”px”,”size”:””,”sizes”:[]},”content_typography_word_spacing_tablet”:{“unit”:”em”,”size”:””,”sizes”:[]},”content_typography_word_spacing_mobile”:{“unit”:”em”,”size”:””,”sizes”:[]},”content_shadow_text_shadow_type”:””,”content_shadow_text_shadow”:{“horizontal”:0,”vertical”:0,”blur”:10,”color”:”rgba(0,0,0,0.3)”},”content_padding”:{“unit”:”px”,”top”:””,”right”:””,”bottom”:””,”left”:””,”isLinked”:true},”content_padding_tablet”:{“unit”:”px”,”top”:””,”right”:””,”bottom”:””,”left”:””,”isLinked”:true},”content_padding_mobile”:{“unit”:”px”,”top”:””,”right”:””,”bottom”:””,”left”:””,”isLinked”:true},”_title”:””,”_margin”:{“unit”:”px”,”top”:””,”right”:””,”bottom”:””,”left”:””,”isLinked”:true},”_margin_tablet”:{“unit”:”px”,”top”:””,”right”:””,”bottom”:””,”left”:””,”isLinked”:true},”_margin_mobile”:{“unit”:”px”,”top”:””,”right”:””,”bottom”:””,”left”:””,”isLinked”:true},”_padding”:{“unit”:”px”,”top”:””,”right”:””,”bottom”:””,”left”:””,”isLinked”:true},”_padding_tablet”:{“unit”:”px”,”top”:””,”right”:””,”bottom”:””,”left”:””,”isLinked”:true},”_padding_mobile”:{“unit”:”px”,”top”:””,”right”:””,”bottom”:””,”left”:””,”isLinked”:true},”_element_width”:””,”_element_width_tablet”:””,”_element_width_mobile”:””,”_element_custom_width”:{“unit”:”%”,”size”:””,”sizes”:[]},”_element_custom_width_tablet”:{“unit”:”px”,”size”:””,”sizes”:[]},”_element_custom_width_mobile”:{“unit”:”px”,”size”:””,”sizes”:[]},”_grid_column”:””,”_grid_column_tablet”:””,”_grid_column_mobile”:””,”_grid_column_custom”:””,”_grid_column_custom_tablet”:””,”_grid_column_custom_mobile”:””,”_grid_row”:””,”_grid_row_tablet”:””,”_grid_row_mobile”:””,”_grid_row_custom”:””,”_grid_row_custom_tablet”:””,”_grid_row_custom_mobile”:””,”_element_vertical_align”:””,”_element_vertical_align_tablet”:””,”_element_vertical_align_mobile”:””,”_position”:””,”_offset_orientation_h”:”start”,”_offset_x”:{“unit”:”px”,”size”:0,”sizes”:[]},”_offset_x_tablet”:{“unit”:”px”,”size”:””,”sizes”:[]},”_offset_x_mobile”:{“unit”:”px”,”size”:””,”sizes”:[]},”_offset_x_end”:{“unit”:”px”,”size”:0,”sizes”:[]},”_offset_x_end_tablet”:{“unit”:”px”,”size”:””,”sizes”:[]},”_offset_x_end_mobile”:{“unit”:”px”,”size”:””,”sizes”:[]},”_offset_orientation_v”:”start”,”_offset_y”:{“unit”:”px”,”size”:0,”sizes”:[]},”_offset_y_tablet”:{“unit”:”px”,”size”:””,”sizes”:[]},”_offset_y_mobile”:{“unit”:”px”,”size”:””,”sizes”:[]},”_offset_y_end”:{“unit”:”px”,”size”:0,”sizes”:[]},”_offset_y_end_tablet”:{“unit”:”px”,”size”:””,”sizes”:[]},”_offset_y_end_mobile”:{“unit”:”px”,”size”:””,”sizes”:[]},”_z_index”:””,”_z_index_tablet”:””,”_z_index_mobile”:””,”_element_id”:””,”_css_classes”:””,”e_display_conditions”:””,”motion_fx_motion_fx_scrolling”:””,”motion_fx_translateY_effect”:””,”motion_fx_translateY_direction”:””,”motion_fx_translateY_speed”:{“unit”:”px”,”size”:4,”sizes”:[]},”motion_fx_translateY_affectedRange”:{“unit”:”%”,”size”:””,”sizes”:{“start”:0,”end”:100}},”motion_fx_translateX_effect”:””,”motion_fx_translateX_direction”:””,”motion_fx_translateX_speed”:{“unit”:”px”,”size”:4,”sizes”:[]},”motion_fx_translateX_affectedRange”:{“unit”:”%”,”size”:””,”sizes”:{“start”:0,”end”:100}},”motion_fx_opacity_effect”:””,”motion_fx_opacity_direction”:”out-in”,”motion_fx_opacity_level”:{“unit”:”px”,”size”:10,”sizes”:[]},”motion_fx_opacity_range”:{“unit”:”%”,”size”:””,”sizes”:{“start”:20,”end”:80}},”motion_fx_blur_effect”:””,”motion_fx_blur_direction”:”out-in”,”motion_fx_blur_level”:{“unit”:”px”,”size”:7,”sizes”:[]},”motion_fx_blur_range”:{“unit”:”%”,”size”:””,”sizes”:{“start”:20,”end”:80}},”motion_fx_rotateZ_effect”:””,”motion_fx_rotateZ_direction”:””,”motion_fx_rotateZ_speed”:{“unit”:”px”,”size”:1,”sizes”:[]},”motion_fx_rotateZ_affectedRange”:{“unit”:”%”,”size”:””,”sizes”:{“start”:0,”end”:100}},”motion_fx_scale_effect”:””,”motion_fx_scale_direction”:”out-in”,”motion_fx_scale_speed”:{“unit”:”px”,”size”:4,”sizes”:[]},”motion_fx_scale_range”:{“unit”:”%”,”size”:””,”sizes”:{“start”:20,”end”:80}},”motion_fx_transform_origin_x”:”center”,”motion_fx_transform_origin_y”:”center”,”motion_fx_devices”:[“desktop”,”tablet”,”mobile”],”motion_fx_range”:””,”motion_fx_motion_fx_mouse”:””,”motion_fx_mouseTrack_effect”:””,”motion_fx_mouseTrack_direction”:””,”motion_fx_mouseTrack_speed”:{“unit”:”px”,”size”:1,”sizes”:[]},”motion_fx_tilt_effect”:””,”motion_fx_tilt_direction”:””,”motion_fx_tilt_speed”:{“unit”:”px”,”size”:4,”sizes”:[]},”handle_motion_fx_asset_loading”:””,”sticky”:””,”sticky_on”:[“desktop”,”tablet”,”mobile”],”sticky_offset”:0,”sticky_offset_tablet”:””,”sticky_offset_mobile”:””,”sticky_effects_offset”:0,”sticky_effects_offset_tablet”:””,”sticky_effects_offset_mobile”:””,”sticky_anchor_link_offset”:0,”sticky_anchor_link_offset_tablet”:””,”sticky_anchor_link_offset_mobile”:””,”sticky_parent”:””,”_animation”:””,”_animation_tablet”:””,”_animation_mobile”:””,”animation_duration”:””,”_animation_delay”:””,”_transform_rotate_popover”:””,”_transform_rotateZ_effect”:{“unit”:”px”,”size”:””,”sizes”:[]},”_transform_rotateZ_effect_tablet”:{“unit”:”deg”,”size”:””,”sizes”:[]},”_transform_rotateZ_effect_mobile”:{“unit”:”deg”,”size”:””,”sizes”:[]},”_transform_rotate_3d”:””,”_transform_rotateX_effect”:{“unit”:”px”,”size”:””,”sizes”:[]},”_transform_rotateX_effect_tablet”:{“unit”:”deg”,”size”:””,”sizes”:[]},”_transform_rotateX_effect_mobile”:{“unit”:”deg”,”size”:””,”sizes”:[]},”_transform_rotateY_effect”:{“unit”:”px”,”size”:””,”sizes”:[]},”_transform_rotateY_effect_tablet”:{“unit”:”deg”,”size”:””,”sizes”:[]},”_transform_rotateY_effect_mobile”:{“unit”:”deg”,”size”:””,”sizes”:[]},”_transform_perspective_effect”:{“unit”:”px”,”size”:””,”sizes”:[]},”_transform_perspective_effect_tablet”:{“unit”:”px”,”size”:””,”sizes”:[]},”_transform_perspective_effect_mobile”:{“unit”:”px”,”size”:””,”sizes”:[]},”_transform_translate_popover”:””,”_transform_translateX_effect”:{“unit”:”px”,”size”:””,”sizes”:[]},”_transform_translateX_effect_tablet”:{“unit”:”px”,”size”:””,”sizes”:[]},”_transform_translateX_effect_mobile”:{“unit”:”px”,”size”:””,”sizes”:[]},”_transform_translateY_effect”:{“unit”:”px”,”size”:””,”sizes”:[]},”_transform_translateY_effect_tablet”:{“unit”:”px”,”size”:””,”sizes”:[]},”_transform_translateY_effect_mobile”:{“unit”:”px”,”size”:””,”sizes”:[]},”_transform_scale_popover”:””,”_transform_keep_proportions”:”yes”,”_transform_scale_effect”:{“unit”:”px”,”size”:””,”sizes”:[]},”_transform_scale_effect_tablet”:{“unit”:”px”,”size”:””,”sizes”:[]},”_transform_scale_effect_mobile”:{“unit”:”px”,”size”:””,”sizes”:[]},”_transform_scaleX_effect”:{“unit”:”px”,”size”:””,”sizes”:[]},”_transform_scaleX_effect_tablet”:{“unit”:”px”,”size”:””,”sizes”:[]},”_transform_scaleX_effect_mobile”:{“unit”:”px”,”size”:””,”sizes”:[]},”_transform_scaleY_effect”:{“unit”:”px”,”size”:””,”sizes”:[]},”_transform_scaleY_effect_tablet”:{“unit”:”px”,”size”:””,”sizes”:[]},”_transform_scaleY_effect_mobile”:{“unit”:”px”,”size”:””,”sizes”:[]},”_transform_skew_popover”:””,”_transform_skewX_effect”:{“unit”:”px”,”size”:””,”sizes”:[]},”_transform_skewX_effect_tablet”:{“unit”:”deg”,”size”:””,”sizes”:[]},”_transform_skewX_effect_mobile”:{“unit”:”deg”,”size”:””,”sizes”:[]},”_transform_skewY_effect”:{“unit”:”px”,”size”:””,”sizes”:[]},”_transform_skewY_effect_tablet”:{“unit”:”deg”,”size”:””,”sizes”:[]},”_transform_skewY_effect_mobile”:{“unit”:”deg”,”size”:””,”sizes”:[]},”_transform_flipX_effect”:””,”_transform_flipY_effect”:””,”_transform_rotate_popover_hover”:””,”_transform_rotateZ_effect_hover”:{“unit”:”px”,”size”:””,”sizes”:[]},”_transform_rotateZ_effect_hover_tablet”:{“unit”:”deg”,”size”:””,”sizes”:[]},”_transform_rotateZ_effect_hover_mobile”:{“unit”:”deg”,”size”:””,”sizes”:[]},”_transform_rotate_3d_hover”:””,”_transform_rotateX_effect_hover”:{“unit”:”px”,”size”:””,”sizes”:[]},”_transform_rotateX_effect_hover_tablet”:{“unit”:”deg”,”size”:””,”sizes”:[]},”_transform_rotateX_effect_hover_mobile”:{“unit”:”deg”,”size”:””,”sizes”:[]},”_transform_rotateY_effect_hover”:{“unit”:”px”,”size”:””,”sizes”:[]},”_transform_rotateY_effect_hover_tablet”:{“unit”:”deg”,”size”:””,”sizes”:[]},”_transform_rotateY_effect_hover_mobile”:{“unit”:”deg”,”size”:””,”sizes”:[]},”_transform_perspective_effect_hover”:{“unit”:”px”,”size”:””,”sizes”:[]},”_transform_perspective_effect_hover_tablet”:{“unit”:”px”,”size”:””,”sizes”:[]},”_transform_perspective_effect_hover_mobile”:{“unit”:”px”,”size”:””,”sizes”:[]},”_transform_translate_popover_hover”:””,”_transform_translateX_effect_hover”:{“unit”:”px”,”size”:””,”sizes”:[]},”_transform_translateX_effect_hover_tablet”:{“unit”:”px”,”size”:””,”sizes”:[]},”_transform_translateX_effect_hover_mobile”:{“unit”:”px”,”size”:””,”sizes”:[]},”_transform_translateY_effect_hover”:{“unit”:”px”,”size”:””,”sizes”:[]},”_transform_translateY_effect_hover_tablet”:{“unit”:”px”,”size”:””,”sizes”:[]},”_transform_translateY_effect_hover_mobile”:{“unit”:”px”,”size”:””,”sizes”:[]},”_transform_scale_popover_hover”:””,”_transform_keep_proportions_hover”:”yes”,”_transform_scale_effect_hover”:{“unit”:”px”,”size”:””,”sizes”:[]},”_transform_scale_effect_hover_tablet”:{“unit”:”px”,”size”:””,”sizes”:[]},”_transform_scale_effect_hover_mobile”:{“unit”:”px”,”size”:””,”sizes”:[]},”_transform_scaleX_effect_hover”:{“unit”:”px”,”size”:””,”sizes”:[]},”_transform_scaleX_effect_hover_tablet”:{“unit”:”px”,”size”:””,”sizes”:[]},”_transform_scaleX_effect_hover_mobile”:{“unit”:”px”,”size”:””,”sizes”:[]},”_transform_scaleY_effect_hover”:{“unit”:”px”,”size”:””,”sizes”:[]},”_transform_scaleY_effect_hover_tablet”:{“unit”:”px”,”size”:””,”sizes”:[]},”_transform_scaleY_effect_hover_mobile”:{“unit”:”px”,”size”:””,”sizes”:[]},”_transform_skew_popover_hover”:””,”_transform_skewX_effect_hover”:{“unit”:”px”,”size”:””,”sizes”:[]},”_transform_skewX_effect_hover_tablet”:{“unit”:”deg”,”size”:””,”sizes”:[]},”_transform_skewX_effect_hover_mobile”:{“unit”:”deg”,”size”:””,”sizes”:[]},”_transform_skewY_effect_hover”:{“unit”:”px”,”size”:””,”sizes”:[]},”_transform_skewY_effect_hover_tablet”:{“unit”:”deg”,”size”:””,”sizes”:[]},”_transform_skewY_effect_hover_mobile”:{“unit”:”deg”,”size”:””,”sizes”:[]},”_transform_flipX_effect_hover”:””,”_transform_flipY_effect_hover”:””,”_transform_transition_hover”:{“unit”:”px”,”size”:””,”sizes”:[]},”motion_fx_transform_x_anchor_point”:””,”motion_fx_transform_x_anchor_point_tablet”:””,”motion_fx_transform_x_anchor_point_mobile”:””,”motion_fx_transform_y_anchor_point”:””,”motion_fx_transform_y_anchor_point_tablet”:””,”motion_fx_transform_y_anchor_point_mobile”:””,”_background_background”:””,”_background_color”:””,”_background_color_stop”:{“unit”:”%”,”size”:0,”sizes”:[]},”_background_color_stop_tablet”:{“unit”:”%”},”_background_color_stop_mobile”:{“unit”:”%”},”_background_color_b”:”#f2295b”,”_background_color_b_stop”:{“unit”:”%”,”size”:100,”sizes”:[]},”_background_color_b_stop_tablet”:{“unit”:”%”},”_background_color_b_stop_mobile”:{“unit”:”%”},”_background_gradient_type”:”linear”,”_background_gradient_angle”:{“unit”:”deg”,”size”:180,”sizes”:[]},”_background_gradient_angle_tablet”:{“unit”:”deg”},”_background_gradient_angle_mobile”:{“unit”:”deg”},”_background_gradient_position”:”center center”,”_background_gradient_position_tablet”:””,”_background_gradient_position_mobile”:””,”_background_image”:{“url”:””,”id”:””,”size”:””},”_background_image_tablet”:{“url”:””,”id”:””,”size”:””},”_background_image_mobile”:{“url”:””,”id”:””,”size”:””},”_background_position”:””,”_background_position_tablet”:””,”_background_position_mobile”:””,”_background_xpos”:{“unit”:”px”,”size”:0,”sizes”:[]},”_background_xpos_tablet”:{“unit”:”px”,”size”:0,”sizes”:[]},”_background_xpos_mobile”:{“unit”:”px”,”size”:0,”sizes”:[]},”_background_ypos”:{“unit”:”px”,”size”:0,”sizes”:[]},”_background_ypos_tablet”:{“unit”:”px”,”size”:0,”sizes”:[]},”_background_ypos_mobile”:{“unit”:”px”,”size”:0,”sizes”:[]},”_background_attachment”:””,”_background_repeat”:””,”_background_repeat_tablet”:””,”_background_repeat_mobile”:””,”_background_size”:””,”_background_size_tablet”:””,”_background_size_mobile”:””,”_background_bg_width”:{“unit”:”%”,”size”:100,”sizes”:[]},”_background_bg_width_tablet”:{“unit”:”px”,”size”:””,”sizes”:[]},”_background_bg_width_mobile”:{“unit”:”px”,”size”:””,”sizes”:[]},”_background_video_link”:””,”_background_video_start”:””,”_background_video_end”:””,”_background_play_once”:””,”_background_play_on_mobile”:””,”_background_privacy_mode”:””,”_background_video_fallback”:{“url”:””,”id”:””,”size”:””},”_background_slideshow_gallery”:[],”_background_slideshow_loop”:”yes”,”_background_slideshow_slide_duration”:5000,”_background_slideshow_slide_transition”:”fade”,”_background_slideshow_transition_duration”:500,”_background_slideshow_background_size”:””,”_background_slideshow_background_size_tablet”:””,”_background_slideshow_background_size_mobile”:””,”_background_slideshow_background_position”:””,”_background_slideshow_background_position_tablet”:””,”_background_slideshow_background_position_mobile”:””,”_background_slideshow_lazyload”:””,”_background_slideshow_ken_burns”:””,”_background_slideshow_ken_burns_zoom_direction”:”in”,”_background_hover_background”:””,”_background_hover_color”:””,”_background_hover_color_stop”:{“unit”:”%”,”size”:0,”sizes”:[]},”_background_hover_color_stop_tablet”:{“unit”:”%”},”_background_hover_color_stop_mobile”:{“unit”:”%”},”_background_hover_color_b”:”#f2295b”,”_background_hover_color_b_stop”:{“unit”:”%”,”size”:100,”sizes”:[]},”_background_hover_color_b_stop_tablet”:{“unit”:”%”},”_background_hover_color_b_stop_mobile”:{“unit”:”%”},”_background_hover_gradient_type”:”linear”,”_background_hover_gradient_angle”:{“unit”:”deg”,”size”:180,”sizes”:[]},”_background_hover_gradient_angle_tablet”:{“unit”:”deg”},”_background_hover_gradient_angle_mobile”:{“unit”:”deg”},”_background_hover_gradient_position”:”center center”,”_background_hover_gradient_position_tablet”:””,”_background_hover_gradient_position_mobile”:””,”_background_hover_image”:{“url”:””,”id”:””,”size”:””},”_background_hover_image_tablet”:{“url”:””,”id”:””,”size”:””},”_background_hover_image_mobile”:{“url”:””,”id”:””,”size”:””},”_background_hover_position”:””,”_background_hover_position_tablet”:””,”_background_hover_position_mobile”:””,”_background_hover_xpos”:{“unit”:”px”,”size”:0,”sizes”:[]},”_background_hover_xpos_tablet”:{“unit”:”px”,”size”:0,”sizes”:[]},”_background_hover_xpos_mobile”:{“unit”:”px”,”size”:0,”sizes”:[]},”_background_hover_ypos”:{“unit”:”px”,”size”:0,”sizes”:[]},”_background_hover_ypos_tablet”:{“unit”:”px”,”size”:0,”sizes”:[]},”_background_hover_ypos_mobile”:{“unit”:”px”,”size”:0,”sizes”:[]},”_background_hover_attachment”:””,”_background_hover_repeat”:””,”_background_hover_repeat_tablet”:””,”_background_hover_repeat_mobile”:””,”_background_hover_size”:””,”_background_hover_size_tablet”:””,”_background_hover_size_mobile”:””,”_background_hover_bg_width”:{“unit”:”%”,”size”:100,”sizes”:[]},”_background_hover_bg_width_tablet”:{“unit”:”px”,”size”:””,”sizes”:[]},”_background_hover_bg_width_mobile”:{“unit”:”px”,”size”:””,”sizes”:[]},”_background_hover_video_link”:””,”_background_hover_video_start”:””,”_background_hover_video_end”:””,”_background_hover_play_once”:””,”_background_hover_play_on_mobile”:””,”_background_hover_privacy_mode”:””,”_background_hover_video_fallback”:{“url”:””,”id”:””,”size”:””},”_background_hover_slideshow_gallery”:[],”_background_hover_slideshow_loop”:”yes”,”_background_hover_slideshow_slide_duration”:5000,”_background_hover_slideshow_slide_transition”:”fade”,”_background_hover_slideshow_transition_duration”:500,”_background_hover_slideshow_background_size”:””,”_background_hover_slideshow_background_size_tablet”:””,”_background_hover_slideshow_background_size_mobile”:””,”_background_hover_slideshow_background_position”:””,”_background_hover_slideshow_background_position_tablet”:””,”_background_hover_slideshow_background_position_mobile”:””,”_background_hover_slideshow_lazyload”:””,”_background_hover_slideshow_ken_burns”:””,”_background_hover_slideshow_ken_burns_zoom_direction”:”in”,”_background_hover_transition”:{“unit”:”px”,”size”:””,”sizes”:[]},”_border_border”:””,”_border_width”:{“unit”:”px”,”top”:””,”right”:””,”bottom”:””,”left”:””,”isLinked”:true},”_border_width_tablet”:{“unit”:”px”,”top”:””,”right”:””,”bottom”:””,”left”:””,”isLinked”:true},”_border_width_mobile”:{“unit”:”px”,”top”:””,”right”:””,”bottom”:””,”left”:””,”isLinked”:true},”_border_color”:””,”_border_radius”:{“unit”:”px”,”top”:””,”right”:””,”bottom”:””,”left”:””,”isLinked”:true},”_border_radius_tablet”:{“unit”:”px”,”top”:””,”right”:””,”bottom”:””,”left”:””,”isLinked”:true},”_border_radius_mobile”:{“unit”:”px”,”top”:””,”right”:””,”bottom”:””,”left”:””,”isLinked”:true},”_box_shadow_box_shadow_type”:””,”_box_shadow_box_shadow”:{“horizontal”:0,”vertical”:0,”blur”:10,”spread”:0,”color”:”rgba(0,0,0,0.5)”},”_box_shadow_box_shadow_position”:” “,”_border_hover_border”:””,”_border_hover_width”:{“unit”:”px”,”top”:””,”right”:””,”bottom”:””,”left”:””,”isLinked”:true},”_border_hover_width_tablet”:{“unit”:”px”,”top”:””,”right”:””,”bottom”:””,”left”:””,”isLinked”:true},”_border_hover_width_mobile”:{“unit”:”px”,”top”:””,”right”:””,”bottom”:””,”left”:””,”isLinked”:true},”_border_hover_color”:””,”_border_radius_hover”:{“unit”:”px”,”top”:””,”right”:””,”bottom”:””,”left”:””,”isLinked”:true},”_border_radius_hover_tablet”:{“unit”:”px”,”top”:””,”right”:””,”bottom”:””,”left”:””,”isLinked”:true},”_border_radius_hover_mobile”:{“unit”:”px”,”top”:””,”right”:””,”bottom”:””,”left”:””,”isLinked”:true},”_box_shadow_hover_box_shadow_type”:””,”_box_shadow_hover_box_shadow”:{“horizontal”:0,”vertical”:0,”blur”:10,”spread”:0,”color”:”rgba(0,0,0,0.5)”},”_box_shadow_hover_box_shadow_position”:” “,”_border_hover_transition”:{“unit”:”px”,”size”:””,”sizes”:[]},”_mask_switch”:””,”_mask_shape”:”circle”,”_mask_image”:{“url”:””,”id”:””,”size”:””},”_mask_notice”:””,”_mask_size”:”contain”,”_mask_size_tablet”:””,”_mask_size_mobile”:””,”_mask_size_scale”:{“unit”:”%”,”size”:100,”sizes”:[]},”_mask_size_scale_tablet”:{“unit”:”px”,”size”:””,”sizes”:[]},”_mask_size_scale_mobile”:{“unit”:”px”,”size”:””,”sizes”:[]},”_mask_position”:”center center”,”_mask_position_tablet”:””,”_mask_position_mobile”:””,”_mask_position_x”:{“unit”:”%”,”size”:0,”sizes”:[]},”_mask_position_x_tablet”:{“unit”:”px”,”size”:””,”sizes”:[]},”_mask_position_x_mobile”:{“unit”:”px”,”size”:””,”sizes”:[]},”_mask_position_y”:{“unit”:”%”,”size”:0,”sizes”:[]},”_mask_position_y_tablet”:{“unit”:”px”,”size”:””,”sizes”:[]},”_mask_position_y_mobile”:{“unit”:”px”,”size”:””,”sizes”:[]},”_mask_repeat”:”no-repeat”,”_mask_repeat_tablet”:””,”_mask_repeat_mobile”:””,”hide_desktop”:””,”hide_tablet”:””,”hide_mobile”:””,”_attributes”:””,”custom_css”:””},”defaultEditSettings”:{“defaultEditRoute”:”content”},”elements”:[],”widgetType”:”accordion”,”editSettings”:{“defaultEditRoute”:”content”,”panel”:{“activeTab”:”style”,”activeSection”:”section_toggle_style_icon”},”activeItemIndex”:1}}]}The main entrance of the Gellért Campus is located at 9 Mányoki Road. The building is accessible from this side without barriers.
To prevent the building from overheating and avoid heat loss, all exterior façades are equipped with adjustable external shading systems. These are primarily controlled by the central building management system (automatic), ensuring optimal natural lighting and heat load conditions. The system is reviewed hourly.
Each room has a control panel, a modern “light switch,” allowing users to regulate all energy systems, significantly contributing to the building’s energy-efficient operation. Even with the most advanced building systems, energy efficiency cannot be achieved without user engagement.
The wall controllers are touch screens, where all functions can be managed on the same interface. They are designed to encourage conscious energy use and allow users to:
It’s important to note that when a window is open, heating (or cooling) and the fan automatically turn off, preventing unnecessary energy waste